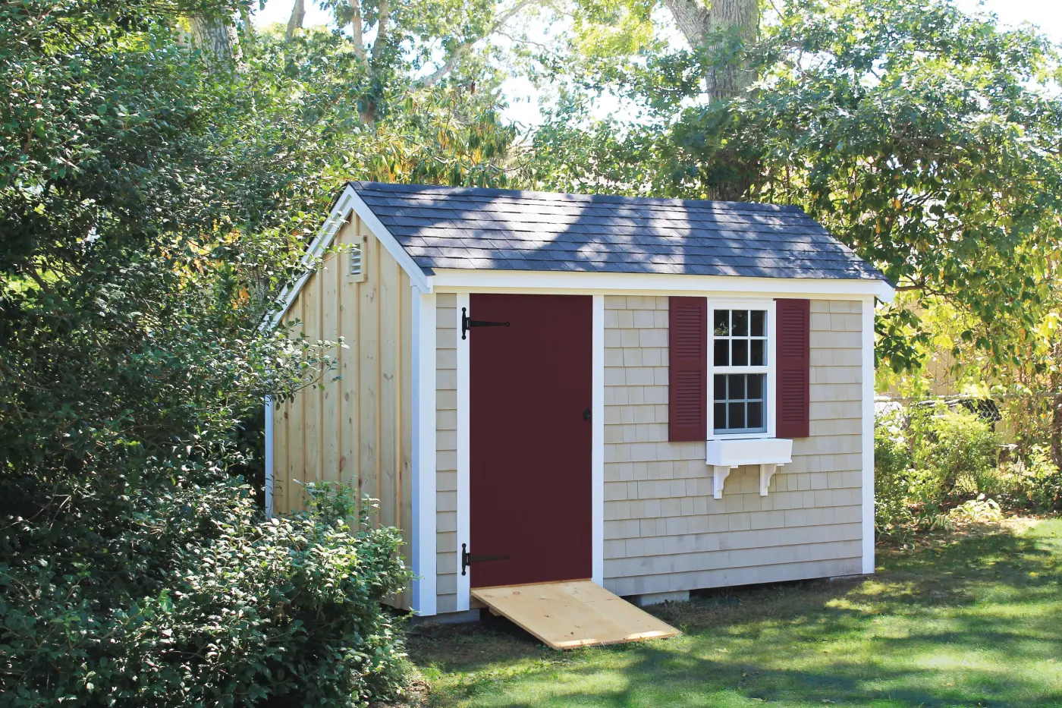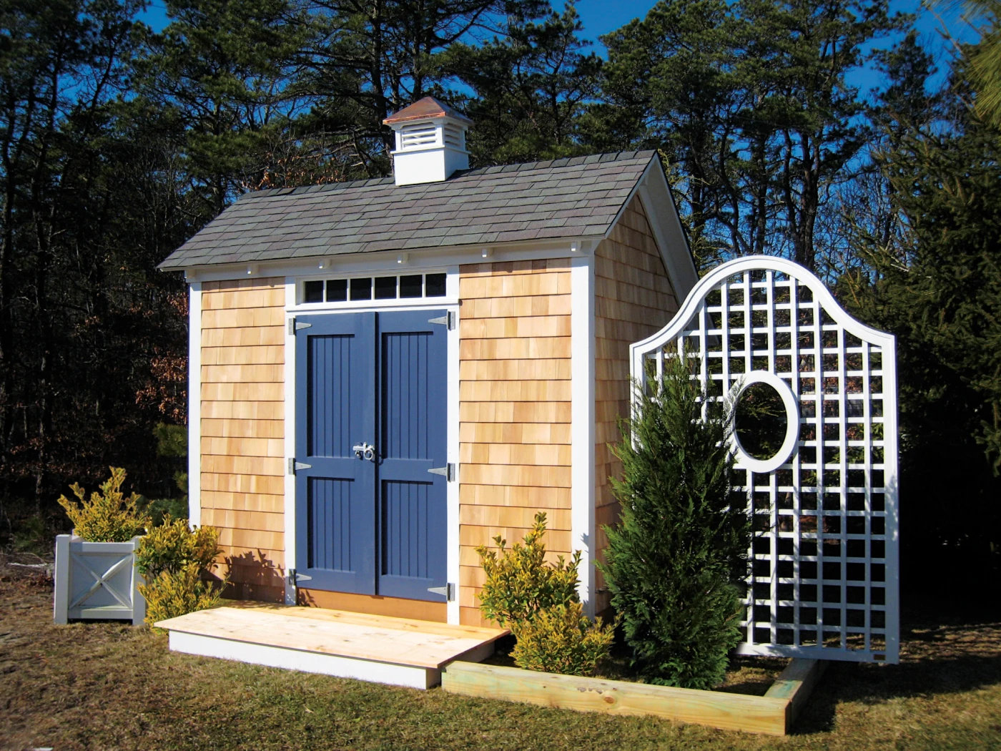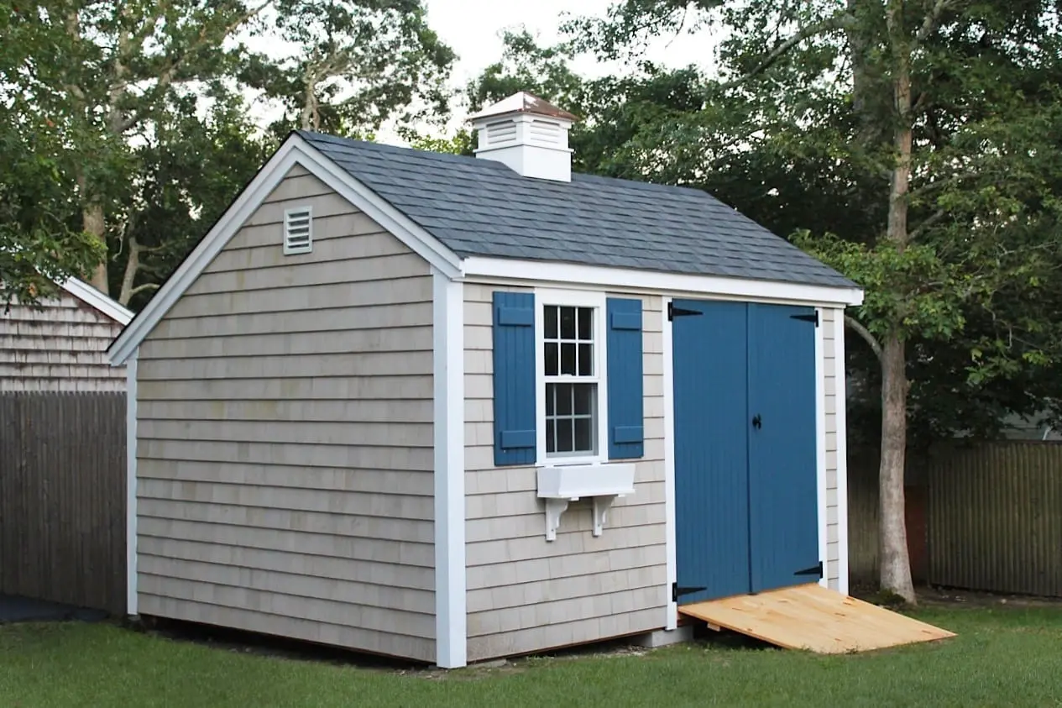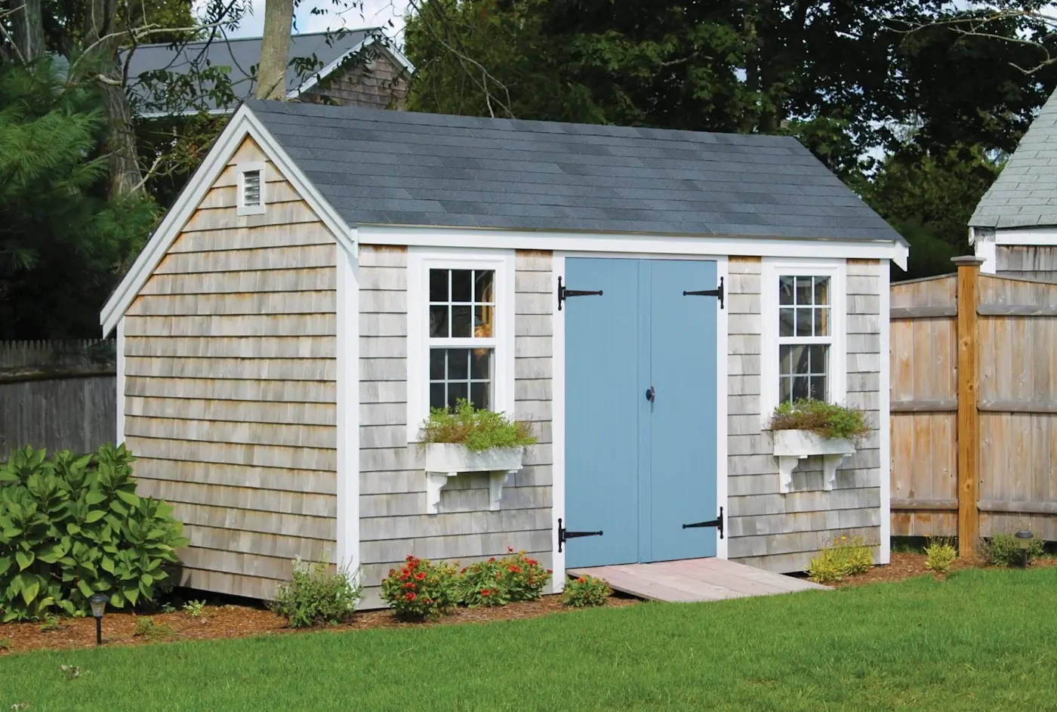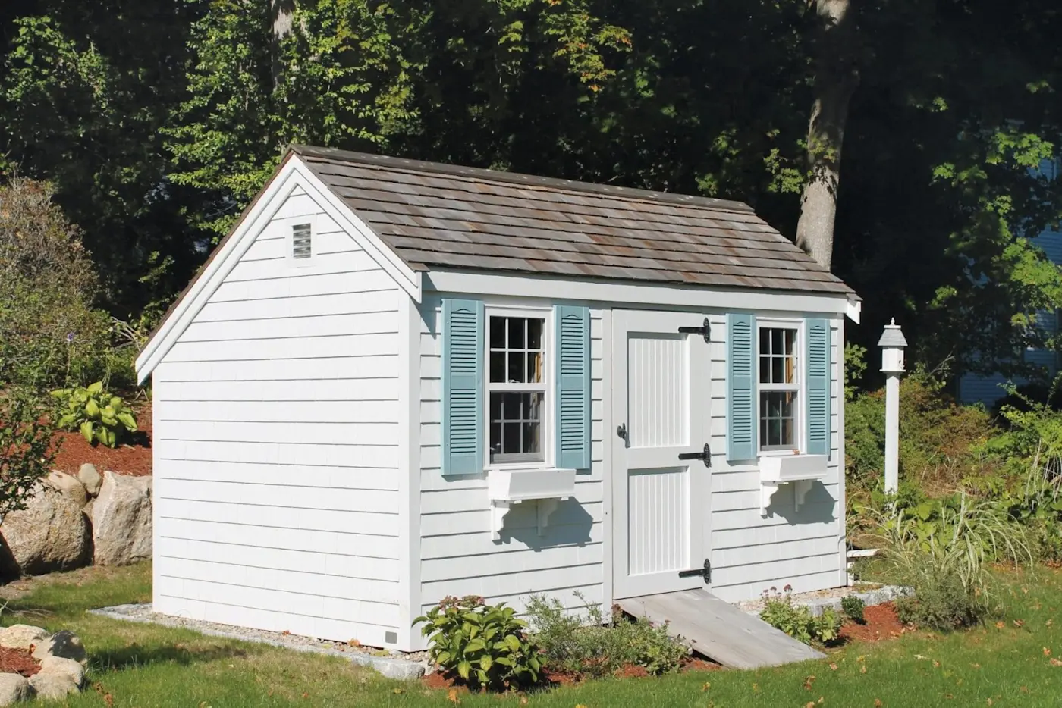The Stony Brook is fashionable and functional while maintaining a traditional New England saltbox style roof. Its uneven roof design prioritizes floor space. With the limited overhead space inside and lower overall wall and roof heights, this design blends into the landscape. The front wall is 6’5” and the back wall drops to 5’2”. The roof pitch is 7/12. Doors and windows can only be placed on front wall. Sheds 12’ and less come standard with (1) 36” door and (1) window. Sheds 14’ or larger come standard with (2) windows. Standard 36”x72” primed bead board door with ramp & black hinges included. Many options available to customize and upgrade your shed. Custom built on your property or available as DIY kit.
Pictured buildings may contain options and upgrades. Please inquire for more information.
