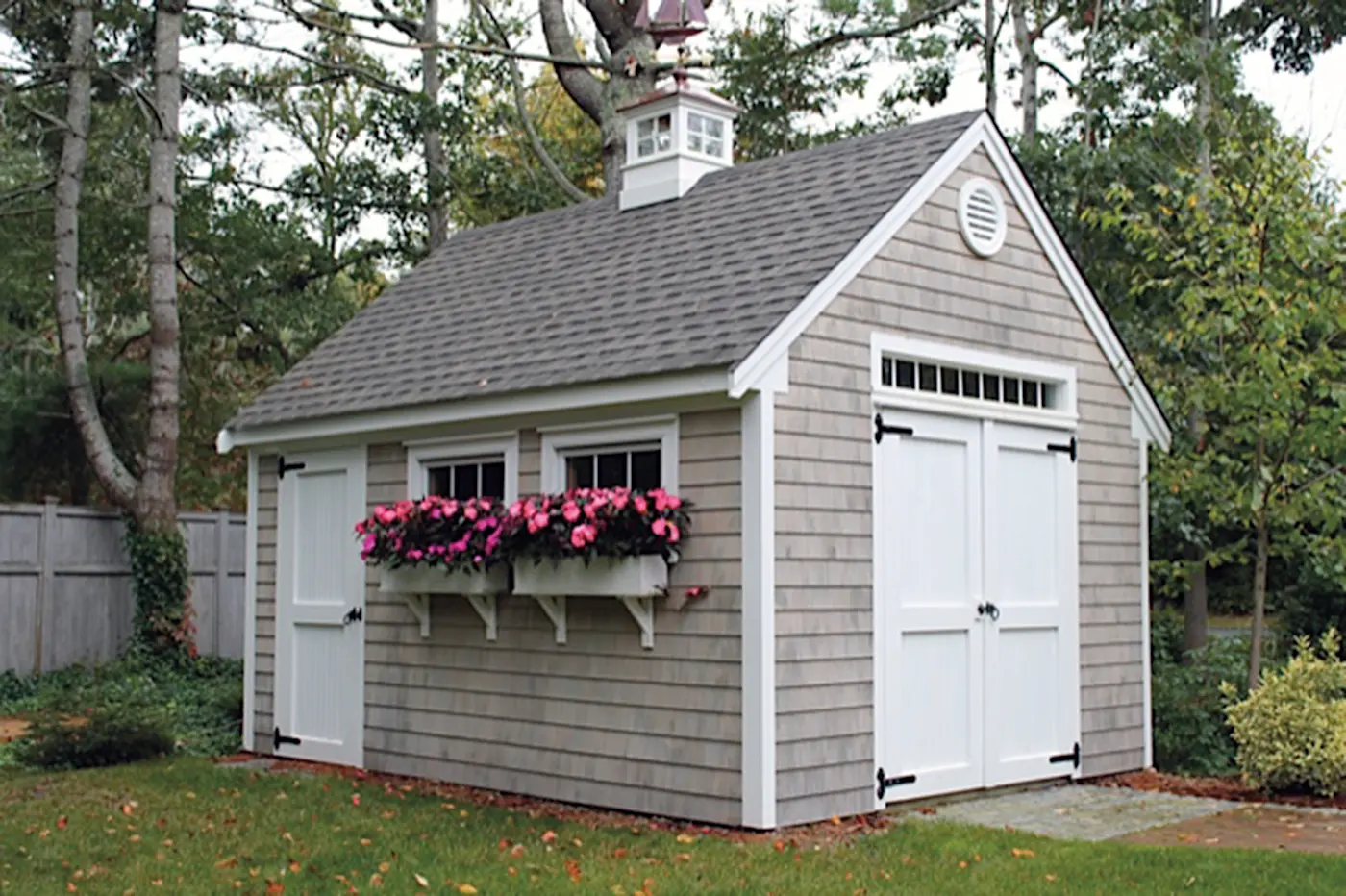Back to Gallery
Cape Codder Workshop 12'x16'
Set on an owner installed concrete slab, this stunning building features optional 6' wide double doors with transom light and Devonshire hinges to provide access to tools and equipment while allowing additional light. The two 36"x24" PVC awning windows sit high enough for a work station below while providing extra light and ventilation. The round vinyl louver and upgraded pre-stained shingle siding on two walls all match the existing home. Cupola sold separately.
